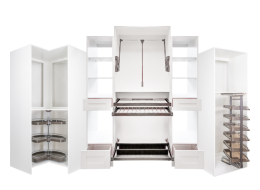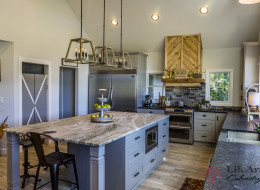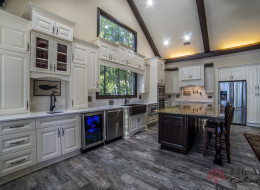Blog Archives
3 Ways to Maximize Closet Space
- Posted by LifeArt Cabinetry
- Posted on October 20, 2020
- Tips and Tricks
- No Comments.
As a place that’s aimed to organize, closets have a habit of becoming catch-all spaces in any home. The ability to customize closets has come a long way with the assortment of design pieces available. See below for ways to make the most of the closet storage spaces in all your builds. USE ALL AVAILABLE SPACE From the floor to the corners, that’s space that can be used. SHOE DISPLAYS With space at the bottom of the closet or even in the middle, utilize shelves or dedicated baskets to display & store shoes. MORE THAN CLOTHES RACKS Top shelves are essential for closet space. Add a corner […]
Make the Most of a Kitchen Island
- Posted by LifeArt Cabinetry
- Posted on September 30, 2020
- Tips and Tricks
- No Comments.
Kitchen islands aren’t simply an added bonus to a kitchen, but a sought after feature for most home owners. When building or renovating homes, there’s no one-size-fits all approach to an island. There are countless sizes and designs because each home owner requires a unique solution. Regardless of the dimensions, below are the top 4 things to keep in mind when designing a kitchen island. SEATING A traditional dining room isn’t guaranteed in modern home builds, and when one is blueprinted, home owners more often will utilize the space for a different purpose. If a dining room is sacrificed, creating dedicated seating […]
6 Reasons Cabinets Beat Open Shelving
- Posted by LifeArt Cabinetry
- Posted on August 31, 2020
- Tips and Tricks
- No Comments.
The more kitchen design you see today, the more often you will find open or floating shelves. While we can appreciate the trend, we have six reasons traditional cabinets are the right way to go for your next kitchen design. Keep reading to see more! 1. Easy Storage A kitchen should always have the right amount of storage for all your needs. Cabinets offer a set place for any item to live when it’s not in use without sparing usability. 2. Clear of Clutter Design Even with organized open shelving, it’s easy for the shelves to look cluttered. Without […]
Recent Posts
- Cabinet Design: Anchester Gray
- Cabinet Design: Lancaster White
- Product Feature: Universal Items
- Product Feature: Flooring
- LifeArt Cabinetry: Product Lineup
Archives
- December 2022
- November 2022
- October 2022
- September 2022
- August 2022
- July 2022
- June 2022
- May 2022
- April 2022
- February 2022
- January 2022
- December 2021
- November 2021
- October 2021
- September 2021
- August 2021
- July 2021
- June 2021
- May 2021
- April 2021
- March 2021
- February 2021
- January 2021
- December 2020
- October 2020
- September 2020
- August 2020
- July 2020
- June 2020
- May 2020
- April 2020
- December 2019
- November 2019
- October 2019
- September 2019
- August 2019
- July 2019
- June 2019
- March 2019
- January 2019
- December 2018
- November 2018
- October 2018
- September 2018
- May 2018
- February 2018
- January 2018
- May 2017
- April 2017
- March 2017
- January 2017
- December 2016
- November 2016
- October 2016
- June 2016
- February 2016



